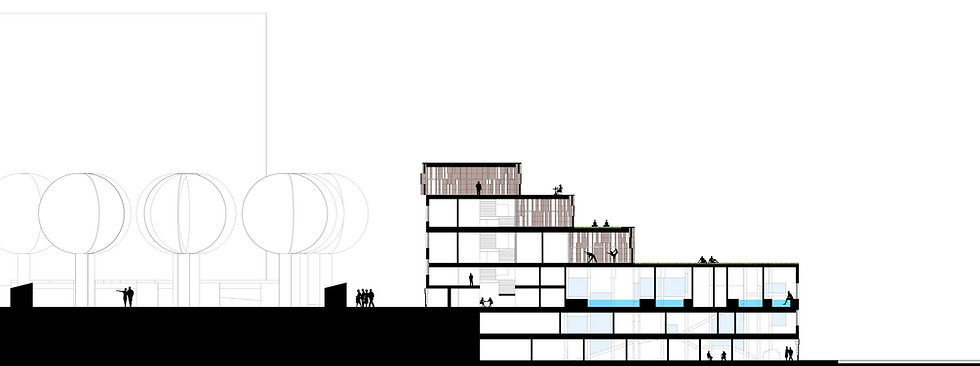
Akron, Ohio is a city in Northern Ohio. Akron is in Summit County that is about 40 miles from the city of Cleveland. Akron is declining in population and the city is not thriving like it once was. The city recently created an outdoor concert venue called Lock 3. This is located in the heart of Akron right down Main Street. Lock 3, Akron’s baseball field, Akron civic center, University of Akron, and restaurants/bars are all located on Main Street; unfortunately, there are still many vacant buildings around the area. This urban area in Akron is trying to create a critical mass of things to do for people to start populating the area.

Figure 1: Site location in downtown Akron

1. Added Forms

3. Floor Program

5. Paneling system with a glass facade on added forms

2. Circulation

4. Existing facade with added apertures

6. Pop-up markets and new public park

Figure 2: Site Plan
This project is an adaptive reuse design that is one of the abandoned buildings in the Lock 3 area. The design proposal will repurpose the spaces into a wellness center. Behind the wellness center will be a new public park for local pop-up markets and community use. The wellness center encourages interaction with the park by having storefront markets at park level and cooking/gardening classes within the park.

Figure 3: Two story marketplace on the ground floor.

Figure 4: Interactive outdoor market
FLOOR 2B

FLOOR 1B


FLOOR 1
FLOOR 3


The added forms on the wellness center represent a meditation method where one opens up all seven of their chakras. Chakras are defined as centers within the human body where energy flows through them. It is said to be extremely fulfilling once all of a person's chakras are open which can be done through extensive meditation. The forms added onto the top of this building are stacked up symbolizing the effort that people must give to open their chakras. Once someone opens one of their chakras, they must build on it to open the next. The terracotta panels are a tribute to Indian wellness centers which use a screening method for many of their meditation rooms.


FLOOR 2


FLOOR 4


Figure 5: Rooftop garden and added forms
Figure 6: Longitudinal section




