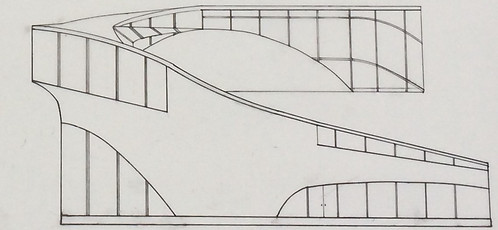top of page

This community center is located in a small suburb outside of Cleveland, OH. The areas outside of Cleveland are mostly small suburban housing communities with the main roads having retail, groceries, and food. The community center will bring a space for these suburban communities to come workout and meet one another.


Figure 1: East facade elevation





1
2
3
4
Floor Plans
The program includes the 1st-floor racquetball courts and indoor pool, 2nd-floor lockers, workout rooms, and an outdoor pool, 3rd-floor massage rooms, and a 4th-floor lounge.

1st Floor

2nd Floor

3rd Floor

4th Floor


Figure 2: Traverse Section 1
Figure 3: South Facade Elevation

Figure 4: Traverse Section 2 through outdoor pool

Figure 5: East facade showing 2nd floor outdoor pool

Figure 6: Longitudinal Section

Figure 7: West Facade

bottom of page




