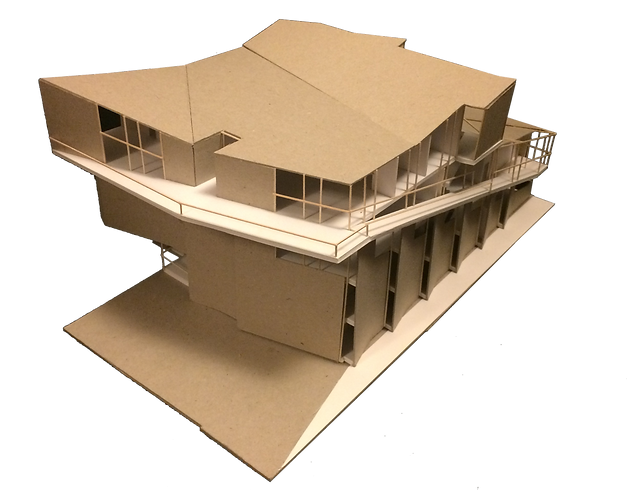Media House
SITE: Cleveland, Ohio
YEAR: Undergrad Sophomore - 2016, Semester 2
UNIVERSITY: Kent State University
DURATION OF PROJECT: 2 months
Media House is designed to allow students of Case Western Reserve University in Cleveland, Ohio to produce and perform their art. The idea of the student movement is what drives this project forward by connecting the art buildings throughout campus.

The Media House is located on a parking lot in the center of Case Western Reserve University’s campus. Case Western is located just outside of Cleveland near the art district and Cleveland Clinic's main campus. The Media House will situate itself into the existing urban fabric of the area by bringing a performance space to the art district and a media research center to Case Western University. The Media house acts as a cornerstone of the campus.

Figure 1: Site of the design proposal at the center of Case Western's campus



Figure 2: Site plan
The reoccurring angle throughout the project points towards the other art buildings on CWRU’S campus to create a connection between them. Students who are walking through campus cut across at an angle to get to their classes. The media house responds to the existing student traffic and site by placing a structure that responds to the student movement and becomes part of this constant, angled motion.

Figure 3: Site and Media House models

1
2
3
4
Floor Plans
The program includes the first-floor library and classrooms, the second-floor main gallery space and black box theater, the third-floor cafe, and the fourth-floor meeting rooms and staff offices.

1st Floor

2nd Floor

3rd Floor

4th Floor

Figure 4: Longitudinal Section
Figure 5: Northeast Facade

Figure 6: Traverse Section

Figure 7: Southeast Facade





